Sat, 14 Mar 2015 . Last updated Thu, 25 Jun 2015 09:02
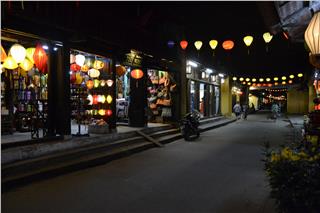
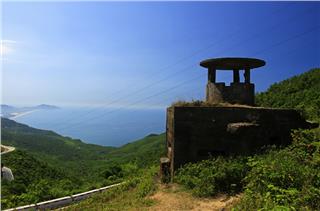
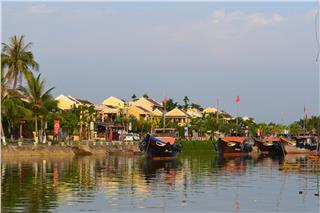
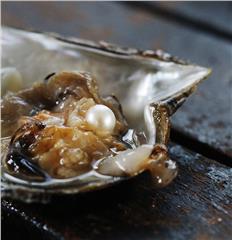
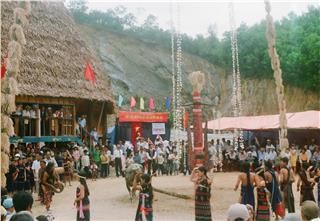
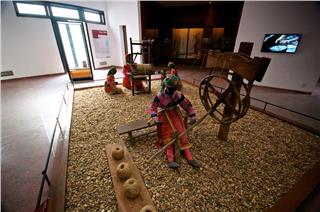
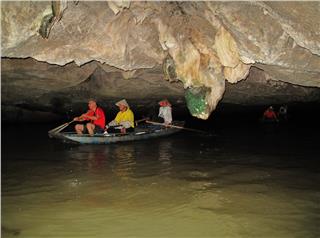
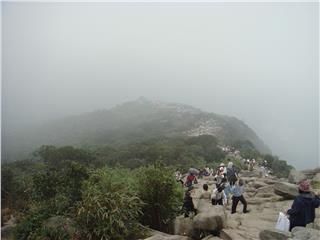
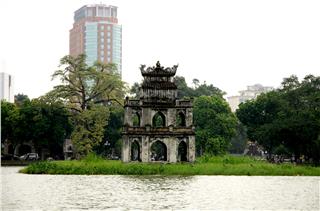
Distinctive customs and simple daily life of 54 Vietnamese nationalities will make you feel as if you were enjoying a vivid painting about Vietnam. In the end of the journey, you will recognize that our Vietnam is simple yet gorgeous. The display area in the Vietnam Museum of Ethnology (VME) has been narrowed and redesigned already. However, there appears a new cultural space of the Central Highlands with a long house, a communal house and a charnel house in the museum.
Referring to distinctive architectural features of the Central Highlands, we cannot but mention communal houses. Beside their important material values, the communal houses bear spiritual culture of the Central Highlands people. Currently, the communal houses are built in many regions across the country as a way to preserve this precious heritage for the next generations.
Located in the VME, this communal house was built in 2003 by 29 Ba Na workers. It was modeled after the communal house of Kon RBang village, Vinh Quang commune, Kon Tum city. The house is 19 meters in height and about 3 meters in width. It has eight wooden pillars with diameter of 60 cm each and 14-15 meter-long-tie-beams.
The museum staff based on many documents, even foreign documents to determine the exact construction time of this communal house. According to a document provided by French people, this communal house was built in 1930. Moreover, people found some images of the communal house of Kon Rbang village long time ago in a document archived in an institute in Washington, the US. Even, photos of the communal house taken in 1930 were posted in a Swiss photo magazine in 1950 – 1951. Kon Rbang village patriarch confirmed that the communal house was built in 1929. These are scientific bases for the check and acceptance board and local leaders to accept the display of the house at the museum.
According to a survey by Kon Tum’s cultural sector, as of 1999, there were about 260 communal houses in the province. 40% of them still kept their traditional features. The Ba Na ethnic people’s communal house in Hanoi gives the visitors a chance to enjoy a traditional architectural style of the Central Highlands without travelling to the homeland of this distinctive house. While some localities in Kon Tum renovate communal houses with sheet-metal roofs, glass windows and concrete pillars, Hanoi people are treasuring original values of the traditional houses. This also stems from the concept of displaying real exhibits in the museum. The communal house of Kon Rbang village is built and restored by Kon RBang people. It means that the heritage is preserved in line with ideas of its owners.
The long house owned by Mrs. Dach Eba in Buon Ky, Buon Me Thuot ward was restored by the museum according to its original style in 1967. However, when the museum staff found it, it was shortened to 22-23 meters long. The house was divided into three parts for three families. Even, the one-meter-wide wooden plank staircase in the North end was divided into three smaller ones. Based on memory of the family members and knowledge of ethnology, the museum hired 16 people in Buon Ky, including Mr. E Muop, Mrs. Ho Dach’s adopted brother, to restore the house. However, it is not totally similar to the original one.
Especially, a long house of E-de ethnic minority often has two staircases: male and female. The female staircase is placed in front of the house and used by guests and men. Meanwhile, the male staircase is placed behind the house and used by women.
In terms of appearance, there are two kinds of staircase: plank staircase and staircase made of cuts of tree-trunks. Plank stairs are made of large planks that are 3-4cm thick, 5-6cm wide and 1.5-2.5 meters long. They planks have the shape of surfboats with curved heads. Besides, it is carved with images of new moon and woman’s breasts. The new moon symbolizes faithfulness and the breasts symbolize matriarchy.
The female stairs must be made of planks while the male stairs can be made of planks or cuts of tree-trunks. Noticeably, the number of stairs must be odd, five or seven for example. E-de people believe that even numbers are numbers of devils and odd numbers are those of human. If the female staircase is overturned, it means that the family has problem and does not want to receive guests.
It can be said that the long house displayed at the VME is typical of traditional family order of E-de people. Long houses of E-de people are very long because they are common places of the whole big family. When a female member of the family gets married, the house is prolonged. Therefore, people say that the long house is like echo of gong. If gong is played at the beginning of the house, people standing at the end of the house cannot hear it.
Traditional long houses are built with timer, bamboo and thatching. The houses are supported by firm wooden tie-beams, so they stay firm with time. Especially, the tie-beams and ridge-beams are shaped manually from long logs of wood. By counting these beams, we can know how many times, the house is prolonged. Long houses are prolonged when a female member of the family gets married because according to the matriarchy, married men must live in their wives’ houses and have no power.
The house consists of two distinct parts: the front part which account for one third or two third of the house is called Gah and the rest is called Ok. Gah is living room, dining room and kitchen. It is used to receive guests, worship Deities, and also the sleeping place of unmarried boys. Besides, precious things are placed in Gah.
Gah is separated from Ok with Kmeh Kpang carved pillars; in which, the main pillar is place in the East near a plank bed where the hostess sits in family meetings. Meanwhile, the pillar in the West is placed near a Kpan chair with 0.5 meters in height and 10-20 meters in length. This is where instrumentalists play gongs or drums. Gongs are often put underneath the chair. There are a row of big jars behind the row of pillars in the East. Beside the stove for guests is a stove used for cooking dishes for rituals. In the past, there was a stove in Gah room for girls and boys.
E-de long houses are owned by women. It shows the existence of matriarchy. Averagely, about 3-9 couples live in a long house. Earlier, each house was over 100 meters in length, thus, E-de people compared their long houses with echo of gongs. However, nowadays, the long houses are commonly 25 – 30 meters in length only. It can be said that architecture of long houses are so unique that the next generations will find it hard to imitate to build.
This long house still keeps its ancient decorative patterns. They are images of otters, crabs and geometric patterns. Interestingly, these decorative patterns have their own meanings. For example, elephants symbolize prosperity, turtles symbolize longevity and varans symbolize luck. Looking at these images of elephants, we can affirm that this is a well-off family. According to E-de people, only well-off families are allowed to carve these images in the houses. Besides, we see eye-catching images of dragons here.
In the context of developed urban civilization, E-de people find their long houses old-fashioned, so they destroy them to build firm houses like Kinh people’s so that the houses are warm in the winter and cool in the summer. Moreover, it costs much to build a long house now because the materials are expensive, so they seldom build long houses. Even, the hamlet’s cultural house is built with concrete. However, it is modeled after a long house which is large enough to hold meetings and traditional festivals. Traditional long house in the VME contributes to preserving traditional houses of E-de ethnic people.
Charnel houses of Gia Rai Arap ethnic people in Gia Lai province are also distinctive features of the Central Highlands’ cultural space. According to Dr. Luu Hung, the charnel houses and long houses are typical houses of the matriarchate that express distinguished cultural features of the Central Highlands.
This is a charnel house of Gia Rai Arap people in Gia Lai province. Wooden statues on hences surrounding the house symbolize people and things that follow decreased people to other world. The statues of pregnant women and naked men and women symbolize reproduction. Many people said that these statues were objectionable in such a public place. However, in professional perspective of cultural researchers, these images describe real life of Gia Lai people. The display of the charnel house in the VME shows respect and equity among Vietnamese nationalities. Culture is formed from the awareness of preserving the traditional values.
Currently in the Central Highlands, the number of long houses, communal houses and charnel houses is not as many as before, and most are no longer built with original features. Therefore, the cultural space of the Central Highlands at the VME in Hanoi provided visitors with better insights into culture and customs of some ethnic minorities in the Central Highlands. And the VME helps us understand that Vietnam is a united country with 54 brotherly nationalities; however, cultural features of each nationality are always respected and well-preserved.
Source: VTC10 - NETVIET

 Đặt vé máy bay cho người Việt?
Bấm vào đây
Đặt vé máy bay cho người Việt?
Bấm vào đây
Our service uses cookies for technical, analytical and marketing purposes. See our Cookie và Privacy policies for more information. If you agree to this, just keep browsing.


