Thu, 23 Oct 2014 . Last updated Thu, 25 Jun 2015 08:53
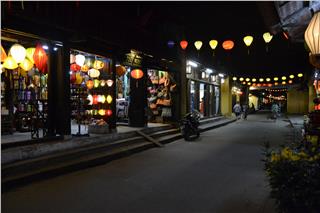
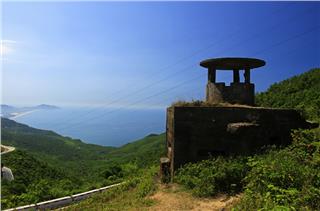
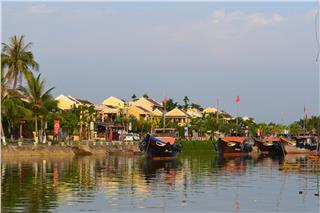
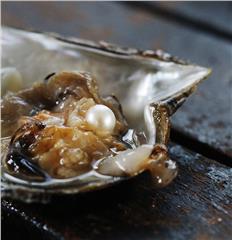
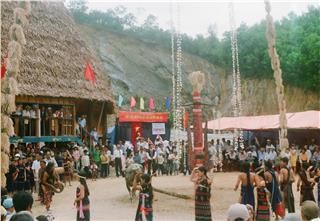
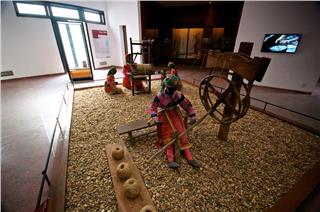
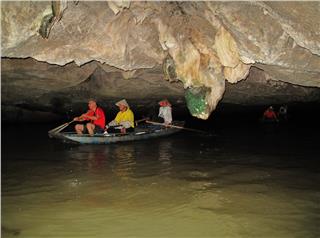
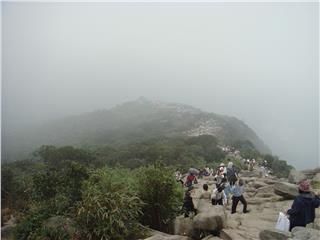
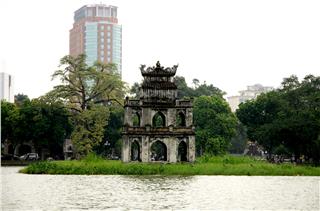
The World Heritage inscribes the Imperial Citadel of Thang Long – Hanoi on the UNESCO World Heritage List as the Citadel is directly associated with numerous and important cultural and historical events and leading artistic expressions and moral, philosophical and religious ideas. The succession of these events marks the formative and development process of an independent nation over more than a thousand years. Such a special heritage is rarely found in the world.
On an area of 19,000 square meters, the archaeologists discovered many cultural layers under the ground. On the bottom layer, the archaeologists found the vestiges of the Dai La era as identified in the Edict on the Transfer of the Capital written by King Ly Cong Uan. The vestiges show the fertility of Giao Chau (the name of Northern Vietnam then). The first proofs of the Dai La era or the Pre-Thang Long era are rectangular grey bricks typical of the architecture of the Dai La era and sewers.
In addition, 3 wells built of grey bricks were excavated. The most intact well is round 5.9 meters deep. The well was strongly built. On the well, there is a row of red bricks which were made in the Ly dynasty. The well was re-used in the Ly dynasty right when the capital was moved from Hoa Lu, Ninh Binh to Dai La. Apart from the architectural vestiges, other objects such as bricks, titles, ceramics, etc were found. Some of them were carved with lotus flowers, some were carved with swimming crocodiles. Tiles are mainly yin and yang ones. Some yang tiles were carved with different kinds of lotus flowers and some were carved with animals’ faces. Some architectural works were decorated with big animals’ faces.
On the cultural layers above the bottom layer, there are vestiges from the 10th century to the 14th century. When there are many cultural layers at an archeological site, the vestiges of the 10th century are hardly recognized. However, under the vestiges of the Ly dynasty, the archaeologists found many ceramics and terra-cotta objects typically of the 10th century. Especially, they also found kinds of high quality bricks and tiles. Those are “Dai Viet quoc quan thanh chuyen” brick and kinds of tiles with images of birds on them. These kinds of bricks and tiles are similar to those used in the construction of ancient Hoa Lu capital in the second half of the 10th century and the early 11th century. Apparently, in the 10th century, big architectural works were built on the Dai La ground.
Architectural vestiges of the Ly dynasty were found throughout the archaeological site. Basing on those elements, the archaeologists gradually recognized and analyzed the vestiges of some architectural plans of the Ly dynasty. Apart from rectangular architectures typical of the Ly dynasty at the 18 Hoang Dieu Archaeological Site, polygonal architectures were also found. For example, a system of 11 columnar foundations, shaping a 6-petalled flower, with a square foundation in the middle, was discovered. This kind of architectural is said to be a hexagonal house used for serving the entertainment demand of the royal palace.
An important discovery is an octagonal work in the Ly dynasty in the C area. The work is said to be Thien Khanh palace which was built in 1030. The palace was where the King listened to political affairs. Thus, only on a small area, the archaeologists found the vestiges of many palaces, many of them date from the Ly dynasty. These architectural works were methodically built. In the 13th and 14th centuries, although some architectural works built in the Ly Dynasty were still maintained, the Tran Dynasty brought a new face to Thang Long capital.
Some works feature the architectures of both the Ly dynasty and the Tran dynasty, The Ly dynasty’s technique of using clay and bricks to make the floor, building gravel foundation was found. The Tran dynasty has distinctive architecture shown through nicely and complicatedly carved patterns on curbs. Different from wells in the Dai La era and the Ly Dynasty, those in the Tran Dynasty were built with herringbone architecture. Construction materials in the Tran dynasty are much different from those in the Ly Dynasty. Noticeably, tiles were fired at higher temperature and have the letters “Vinh Ninh Truong” (the place where they were produced).
Patterns on paving stones and heads of Bodhi-tree leaf-shaped tiles remained dragon, phoenix, lotus petal, daisy, etc but they were made in a simpler and more delicate manner. The Tran Dynasty excellently learned the essence of the Ly dynasty architecture while developing new features to create its distinctive architecture. Thang Long Imperial Citadel architecture was influenced by Buddhist beliefs. Buddhism has long been one of the major religions in the world. The profound influence of Buddhism on the architectures of the Ly and Tran dynasties was shown through Buddhist rituals, pagodas, architectural works whose materials and decorative patterns carried Buddhist motifs. Most people in those dynasties were followers of Buddhism.
The bricks with the letters “Hung Hoa thien tu” meaning bricks to build Hung Hoa pagoda, were found in the archaeological site at No.18 Hoang Dieu Street. There, many miniature Buddhist 7-storey, 9-storey towers made from earthenware or white porcelain with decorative patterns such as lotus petals, chrysanthemums on were discovered. The imprints of Buddhism flooded the palaces in the Ly and Tran dynasties. Patterns of bodhi leaf, lotus and statue of couples seen on the artifacts were familiar symbolic images in Buddhism.
Tiles in the shape of a Bodhi-tree leaf with patterns of two dragons, two phoenixes, Buddhist tower, foot of stone columns carved with lotus petals and lotus decorative patterns on tiles placed at the edges of palace roof, etc, are evidence for this. Among the artifacts discovered in the excavation site in the Central Sector of the Imperial Citadel of Thang Long, there are many artifacts made in the Ly and Tran dynasties carrying feature of Cham and Indian cultures. For example, there are pieces of a white porcelain tower carved with the image of the dancing Apsara fairy, bricks carved with patterns of Garuda mythical bird and Kinnari goddess. This is a vivid evidence of the influences of Hindu culture to the Thang Long Imperial Citadel in the Ly dynasty through the Southeast Asian countries, including Champa.
Following the Tran dynasty, after 20 years of fighting against the foreign invaders, the Le dynasty changed the name of Thang Long to Dong Do and then Dong Kinh and continued building the citadel on the foundation the Ly and Tran dynasties built. Through Le dynasty architectural works were completely destroyed when the Nguyen dynasty built the Thang Long imperial citadel in 1803 and the French invaders demolished it in 1897, traces of the Le dynasty’s architecture can still be seen everywhere. Tens of thousands of bricks made in the Le dynasty which were found are a clear proof for this.
As recorded in history, a large number of soldiers was engaged building the capital such as “Vo Ky quan”, “Trang phong quan”, “Trung nghia quan” were uncovered. At the same time, there are many kinds of tiles such as titles with lotus petal-shaped heads, yin-yang tiles, and leaf-shaped tiles. Especially, there are blue enamel tiles and yellow enamel tiles that heads were decorated with five-claw dragon pattern symbolizing the power of the king. The wells in the Le dynasty were almost built of bricks, rock and even broken bricks. Confucianism was honored in the Le dynasty, so decorative patterns related to Buddhism such as lotus, lotus flower, lotus petals, Bodhi-tree leaf, etc, were not as popular as earlier. Instead, the tiles in this time had chrysanthemum and dragon as the major patterns.
It was the time the four sacred animals appeared in which the dragon led, following the unicorn, turtle, and phoenix. That’s why they are seen on earthenware construction materials. In 3 years, from 2011 to 2013, archaeologists from the Institute of Archaeology conducted several excavations at No.9 Hoang Dieu Street, the area between Kinh Thien palace and Doan Mon gate. Here they discovered the structure of the courtyard in the Le dynasty and many other architectural works.
In the Edict on the Transfer of the Capital, King Ly Thai To stated the reasons for his choice of the capital land. Based on feng shui principles, he chose the land which was in the very heart of the universe. The position evoked soaring dragon and stalking tiger, in the center of the four directions, facing the river and leaning the mountain. The sacred land to build the capital had “Blue Dragon to the left and White Tiger to the right”. Here, blue dragon indicates the Nhi river surrounding the capital in the East and white tiger indicates Tan mount protecting the citadel in the West.
Nung mount is located in the center. It is considered the navel dragon where the sacred atmosphere of mountains and rivers gather. It is the center of the Forbidden City that located Can Nguyen palace where the king met mandarins and solemn rites were held in which the king represented the heaven, the earth, the people and was said to know everything in the heaven, the earth and understand his people. Influenced by principle of the Book of Changes and feng shui theory, the dynasties built Royal Citadel on the “deity axis” running through the main entrance to the South.
The Thang Long Imperial Citadel, the power center for more than a thousand years, has witnessed the transformation of a great civilization in Southeast Asia. The on-ground relics and unearthed artifacts found in the heart of the Thang Long Imperial Citadel are vivid proofs of the long-lasting cultural exchanges between our country and other countries in the past because the influences of external cultures such as Buddhism, Confucianism, Feng Shui theory, Champa culture can still be found, which made the political, economic and cultural center of a country in the Red River Delta unique and distinctive. The interference and acculturation of culture were reflected in the way of creating landscapes, planning palaces, the evolution of architecture and decorative arts through the historical times, through which one can imagine how magnificent the age-old Thang Long imperial citadel imbued with national cultural identity is.
Source: VTC10 - NETVIET

 Đặt vé máy bay cho người Việt?
Bấm vào đây
Đặt vé máy bay cho người Việt?
Bấm vào đây
Our service uses cookies for technical, analytical and marketing purposes. See our Cookie và Privacy policies for more information. If you agree to this, just keep browsing.


